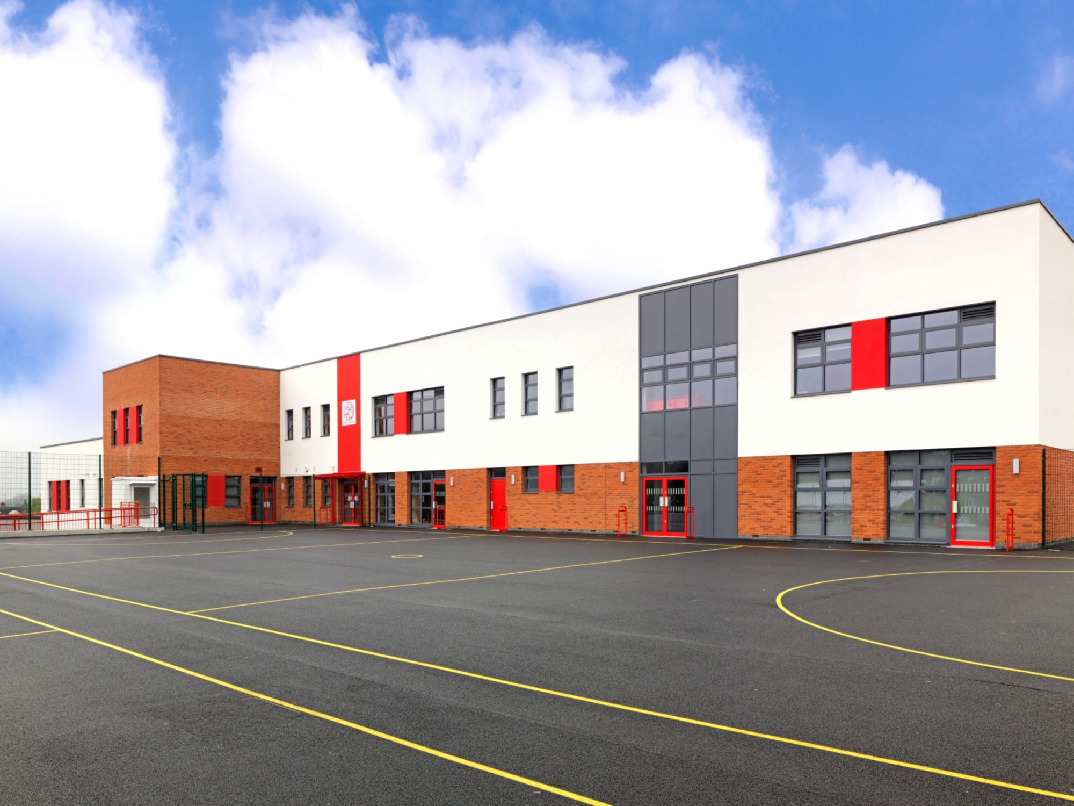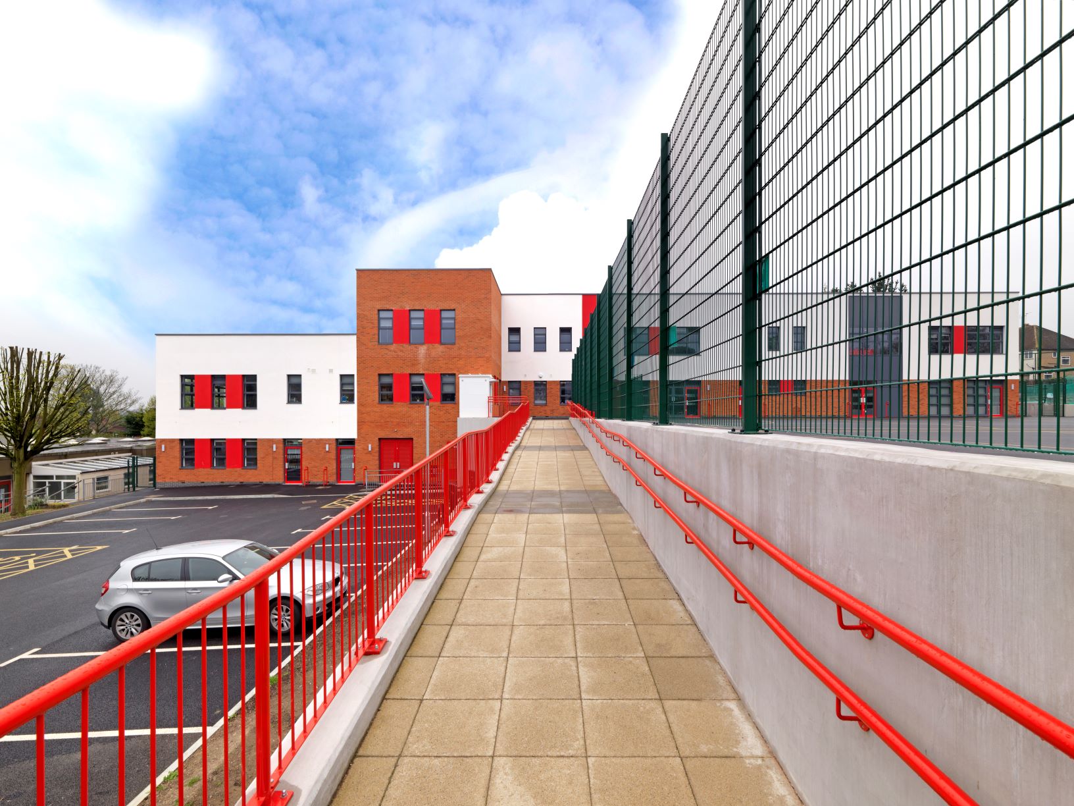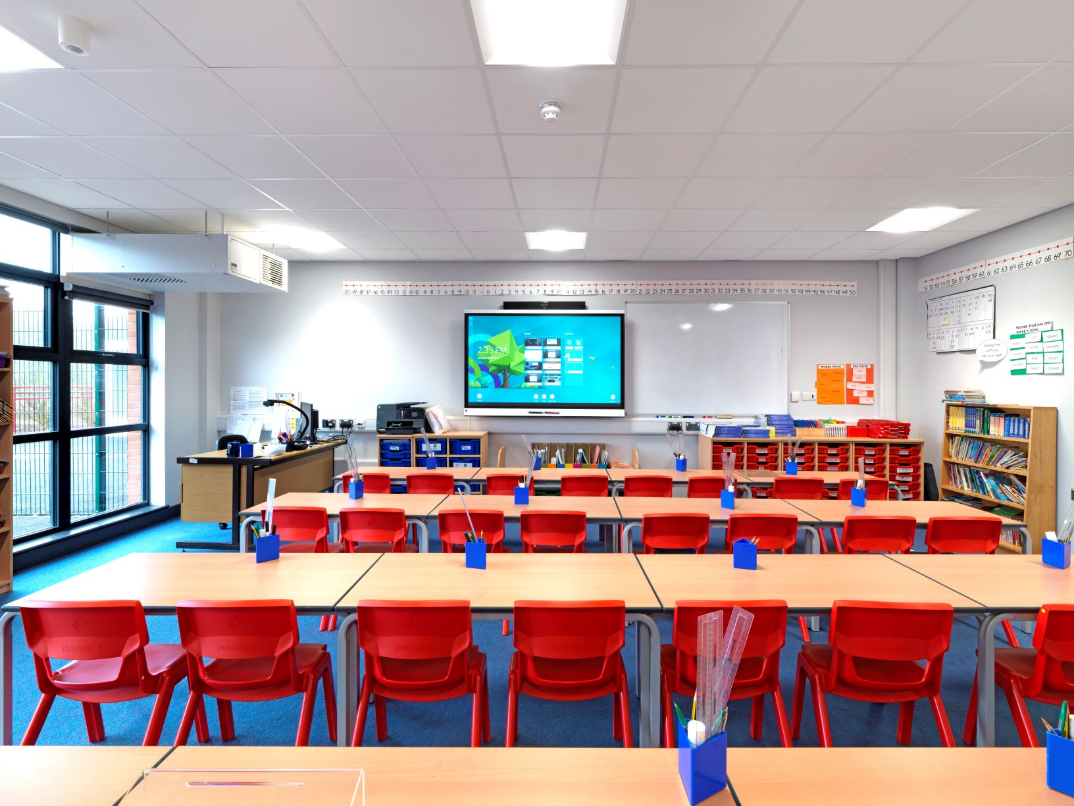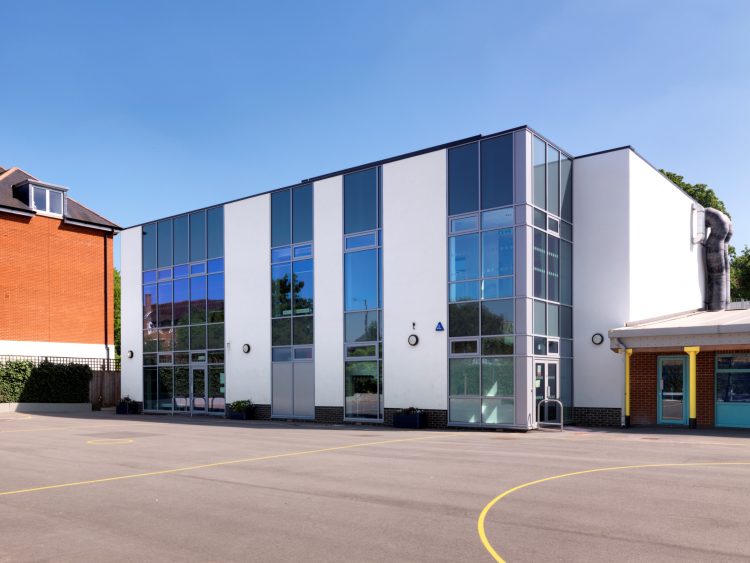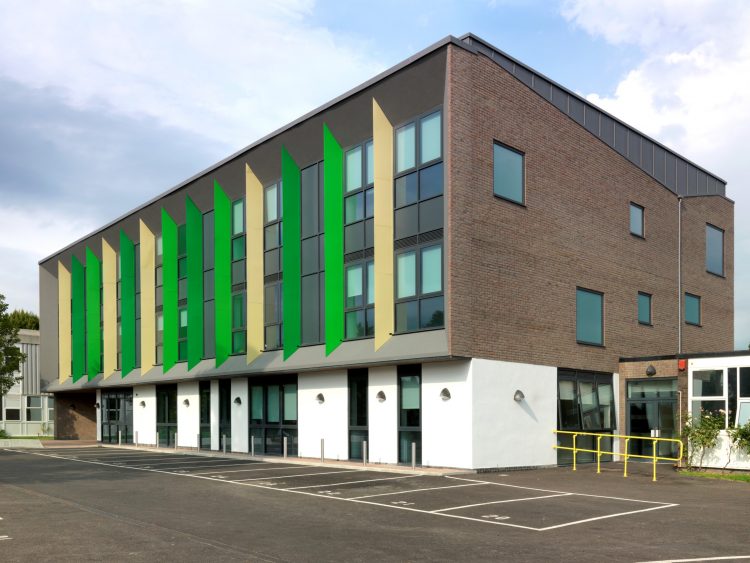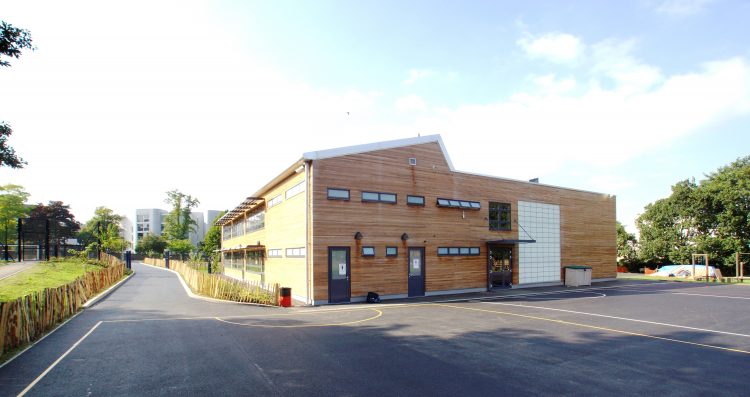Thomas Sinden were appointed by the London Borough of Hillingdon to deliver the expansion of Hillside and Warrander Schools. At Hillside we expanded a 2FE junior and infant school (459 pupils) to a 3FE junior and infant school (675 pupils). Works included the design and build of a new 3 storey stand-alone main teaching block of approx. 2122 m2 together with adaptations to the existing buildings, external works and drainage improvements. Existing redundant buildings were demolished as part of these works. We built a Sports Hall into the side of a steep hill as part of the new school building which went from three storey to two storey whilst following site contours on a steep hill requiring part of the sports hall to be constructed as a basement structure. This was a live school so logistics, safety and temporary works design were all key elements.
At Warrender Primary School the expansion created a 2FE junior and infant school(440 pupils). Works involved the design and construction of a new stand-alone two storey main teaching block of approx. 1300 m2 together with adaptations to the existing buildings and external works and drainage improvements.
Both new buildings are energy efficient with automated lighting control throughout, passive ventilation strategy and photovoltaic systems providing energy savings.
• Air Permeability rating achieved: 6
• Actual Energy Consumption measured at 30.83 kWh/ m2
• Actual Energy & CO2 Emission: Total emission 2kg/ m2
• Actual Energy production by technology: 15.87 kwh/m2
• Waste recycling for the sites: 100%
The works were phased to ensure both schools could remain operational throughout the construction period.

