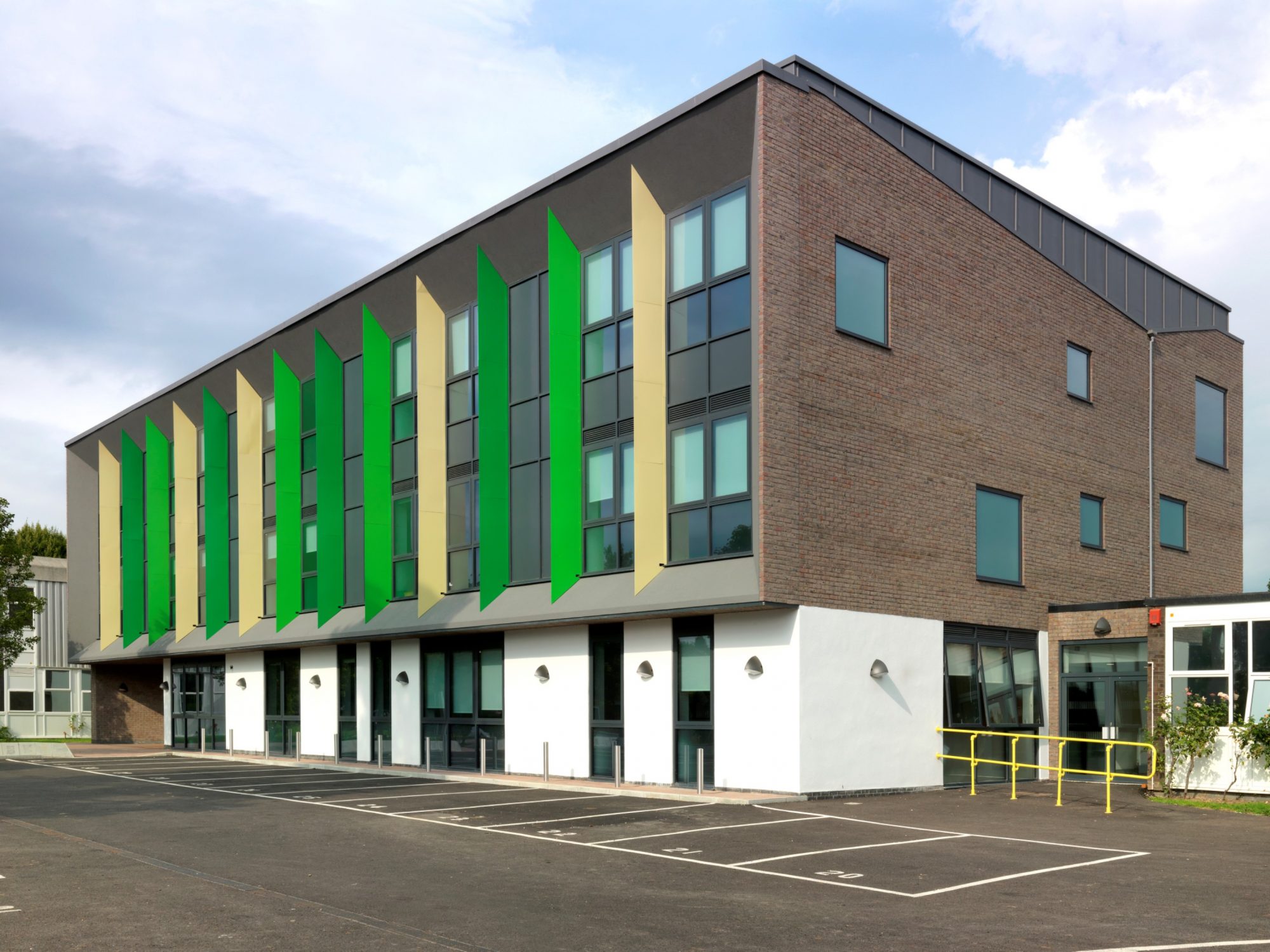Expansion of facilities to cater for two additional form entries per annum
Greenshaw High School is a secondary school academy operating under a recently established multi academy trust, with 1670 pupils currently on it’s roll.
Thomas Sinden were appointed to deliver the design and construction of a new 2000m2, three storey brick-clad extension building and remodel the existing school in several phases to facilitate this expansion plan.
The scheme saw the demolition and reconstruction of the main entrance and staff offices, refurbishment works around the school to sixth form offices, a ramped access corridor, new sixth form WCs, a flexible school hall extension / dining / seminar space with adjacent WC block, relocated staircase, enlarged circulation lobby, classroom refurbishments, refurbished and extended staffroom and reprographic spaces, and landscaping work to provide car parking, access and planting.
Sustainability initiatives include passive ventilation with wind catchers to the south facing elevation upper floors, with heat recovery to lower floors; additional PV panels to meet Building Regulations Part L and energy efficient condensing boilers to serve underfloor heating and hot water.
The School remained in full occupation throughout the works.

