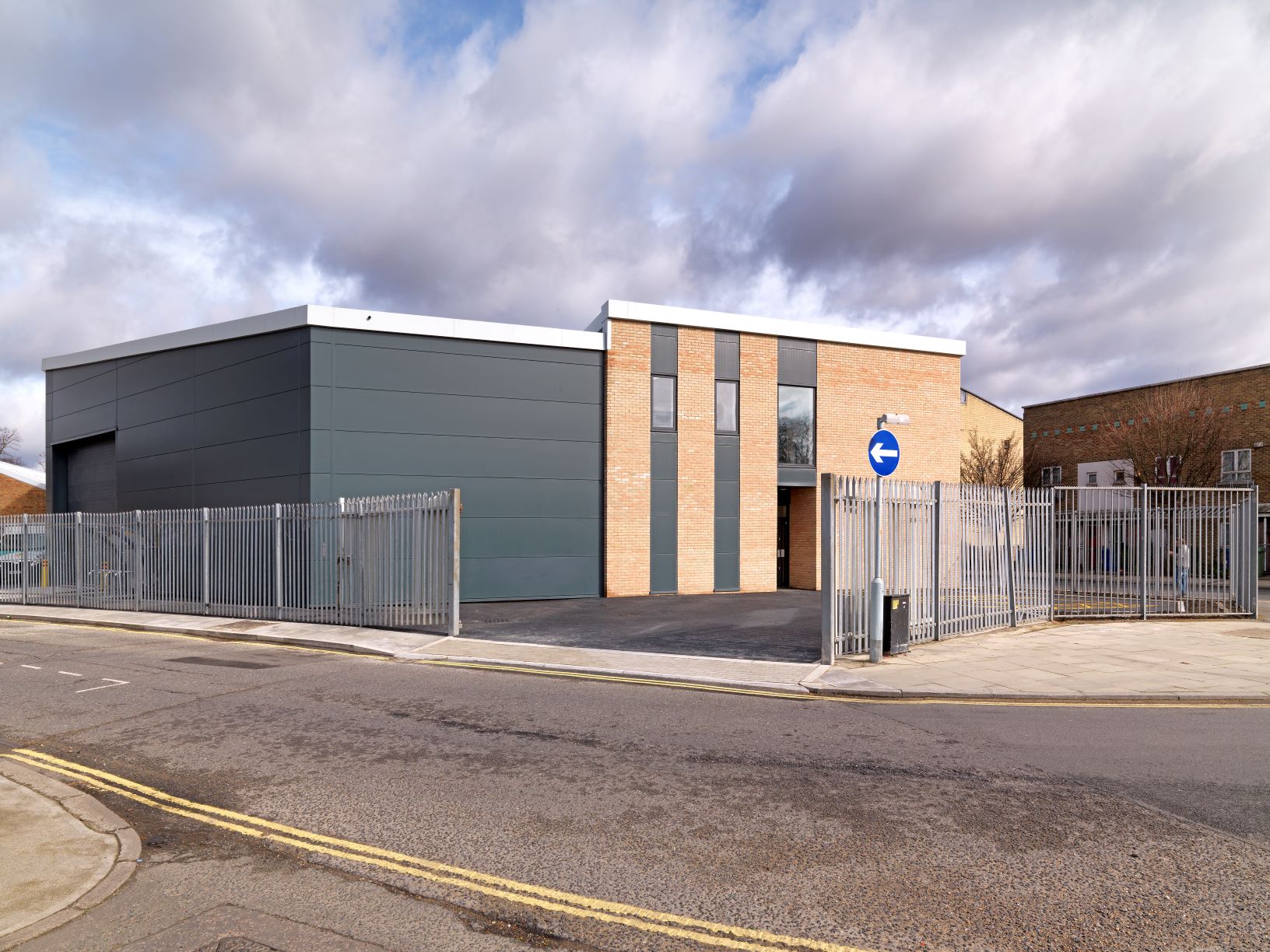The contract involved the demolition of an existing standalone industrial/office building and the design and construction of a brand new warehouse building extension for B1, B2 and B8 uses. It also incorporates a small office block and the re-roofing and over-cladding of an existing adjoining building.
The south east corner of the new building arranged across two floors provides office space with toilets, disabled toilet, kitchenette and disabled lift.
The warehouse extension was of a steel frame construction with Kingspan cladding.
Graeme Sinden, Director of Thomas Sinden comments, “We are pleased to have officially handed over the new building and extension to the warehouse to PHS Group which will provide them with additional accommodation to expand their existing services.”

