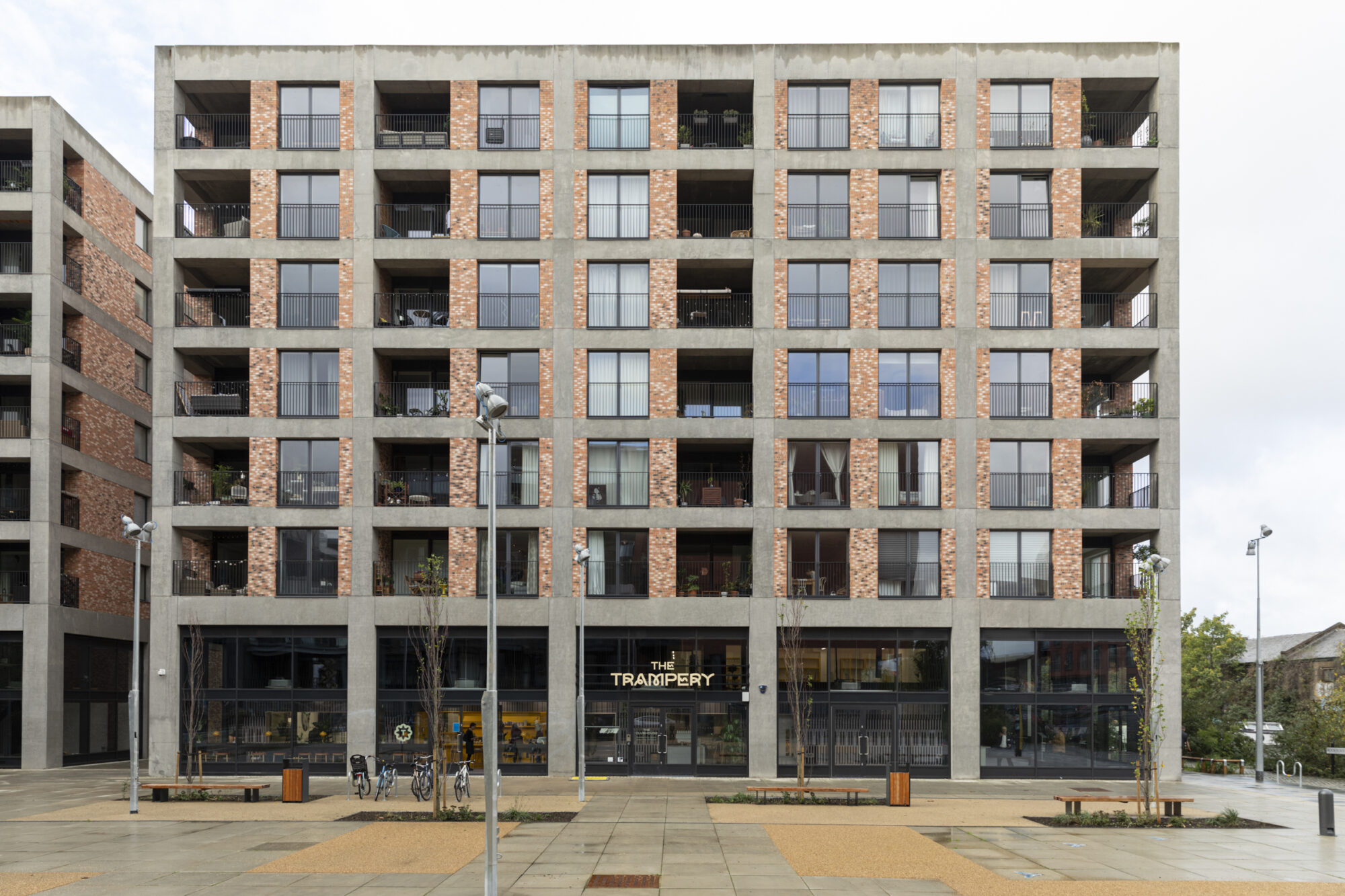Design and build fit out of nine ground floor commercial units at Fish Island Village on behalf of Peabody Developments. Thomas Sinden were appointed to assist with establishing flexible commercial space as well as dedicated studio space for fashion designers and entrepreneurs along with workshops, maker spaces, cafes and function rooms to help Peabody’s vision to create London’s largest new complex for creatives.
Located in one of the ‘Olympic Fringe’ neighbourhoods, Fish Island Village is a 2.85 hectare mixed-use development on the site of a disused distribution warehouse, fronting the Hertford Union Canal in Hackney Wick, East London.
As the works were carried out in 9 separate buildings it was essential to develop a detailed logistics and materials delivery strategy to ensure that the phasing and continuity of work for the supply chain was maintained throughout the programme. Deliveries were proactively managed with Traffic Marshalls managing deliveries onto and around the site ensuring that resident access routes, parking, emergency routes and communal facilities were all kept clean and clear.
A young graduate from the local college was employed on this scheme to be trained up to the position of assistant site manager, with the career plan of eventually progressing to the role of site manager and potentially project manager.
The scheme achieved a Considerate Constructors Scheme Certificate of Excellence, achieving 44/50.

