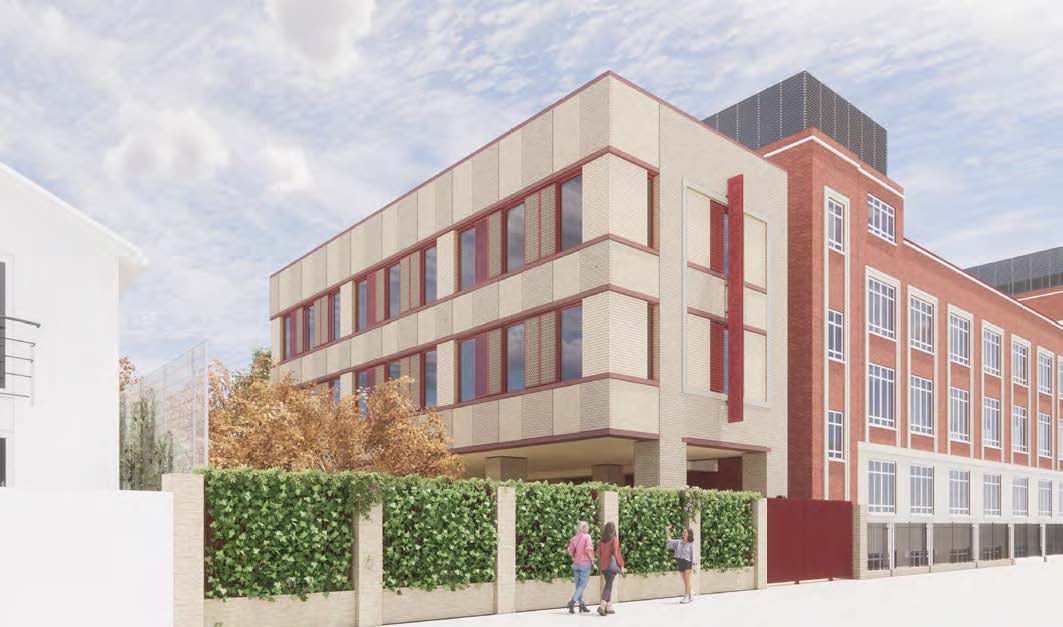The project involves the construction of a 600m², 3-storey extension to the existing Aspire Building, providing six new teaching classrooms, an office, and ancillary spaces. The building will be constructed using a reinforced in-situ concrete frame, with a combination of brickwork and metal cladding for the facades. Triple-glazed windows with decorative solar shading will enhance energy efficiency, contributing to the goal of achieving a BREEAM Excellent rating.
The works will be delivered through a single-stage Design and Build process, based on RIBA Stage 3 designs. As part of the project, the existing Aspire Building will also undergo important upgrades, including the removal and infilling of certain windows to accommodate the new extension and refurbishment of the lobby area to align with updated fire safety regulations. Temporary works will be implemented to ensure that students and staff can safely access and use the existing building throughout the construction period.
The external areas will also benefit from improvements, including hard and soft landscaping, new cycle storage, and the provision of external furniture. The perimeter of the site will be enhanced with new boundary walls, metal railings, and gates.
This expansion will enable Central Foundation Girls’ School to meet growing demand for sixth form places by 2025.
Steve McMahon, Operations Director at Thomas Sinden said: “We look forward to delivering this school facility and working alongside Gardiner & Theobald, Cottrell & Vermeulen, Playle & Partners, and E3 Consulting Engineers, to create an exceptional learning environment that supports the future success of its students.”

