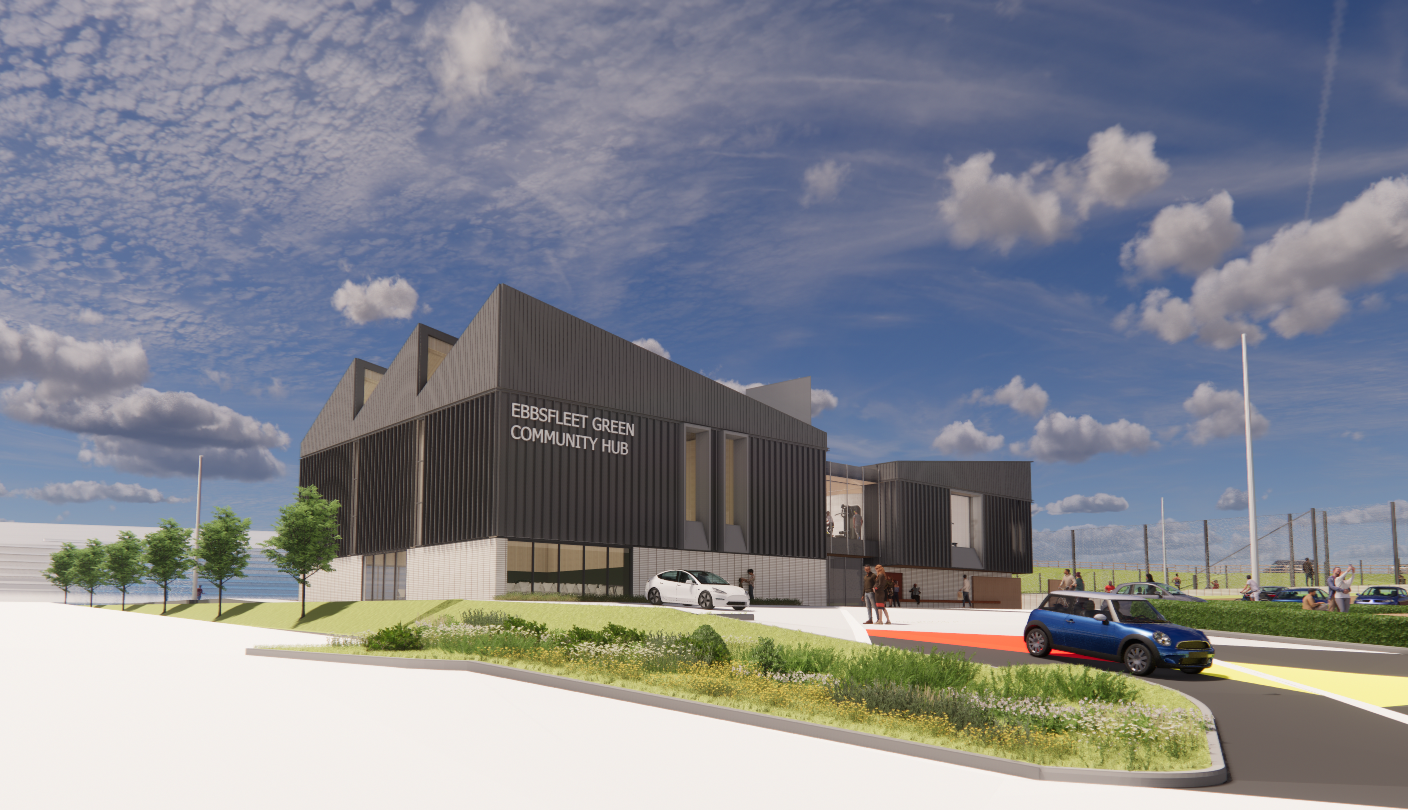As part of the ongoing development of the garden city, we will be constructing the ‘Neighbourhood House’ and ‘Community Hub’, vital facilities that will serve as the heart of the Ebbsfleet community. Alongside these buildings, the project will include a NEAP, 3G sports pitch, two tennis courts, and extensive landscaping, all designed to foster community interaction and well-being.
Site A: Neighbourhood House
• Single-level pavilion with a canopy roof
• Reception, meeting rooms, kitchen, and a community living room with bi-folding glass doors opening to the outdoor communal space
• Equipped Area of Play (NEAP) and outdoor communal space
Site B: Community Hub
• Two-storey building with a reception/café, kitchen, office, multifunctional sports hall, changing facilities, elevator, studio, and gym
• Outdoor area featuring a 3G sports pitch, two tennis courts, car park, and soft and hard landscaping
Both buildings will be constructed from Cross Laminated Timber (CLT) and are designed to achieve BREEAM Outstanding, with the Neighbourhood House featuring rainwater harvesting, further enhancing its sustainability credentials.
Ray Mescall, Construction Manager of Thomas Sinden said, “We are excited to collaborate with Redrow Homes and Ebbsfleet Development Corporation on this project and look forward to working alongside Fulkers Bailey Russell, AFL Architects, and Knight Frank to deliver these fantastic new facilities for the Ebbsfleet community.”

