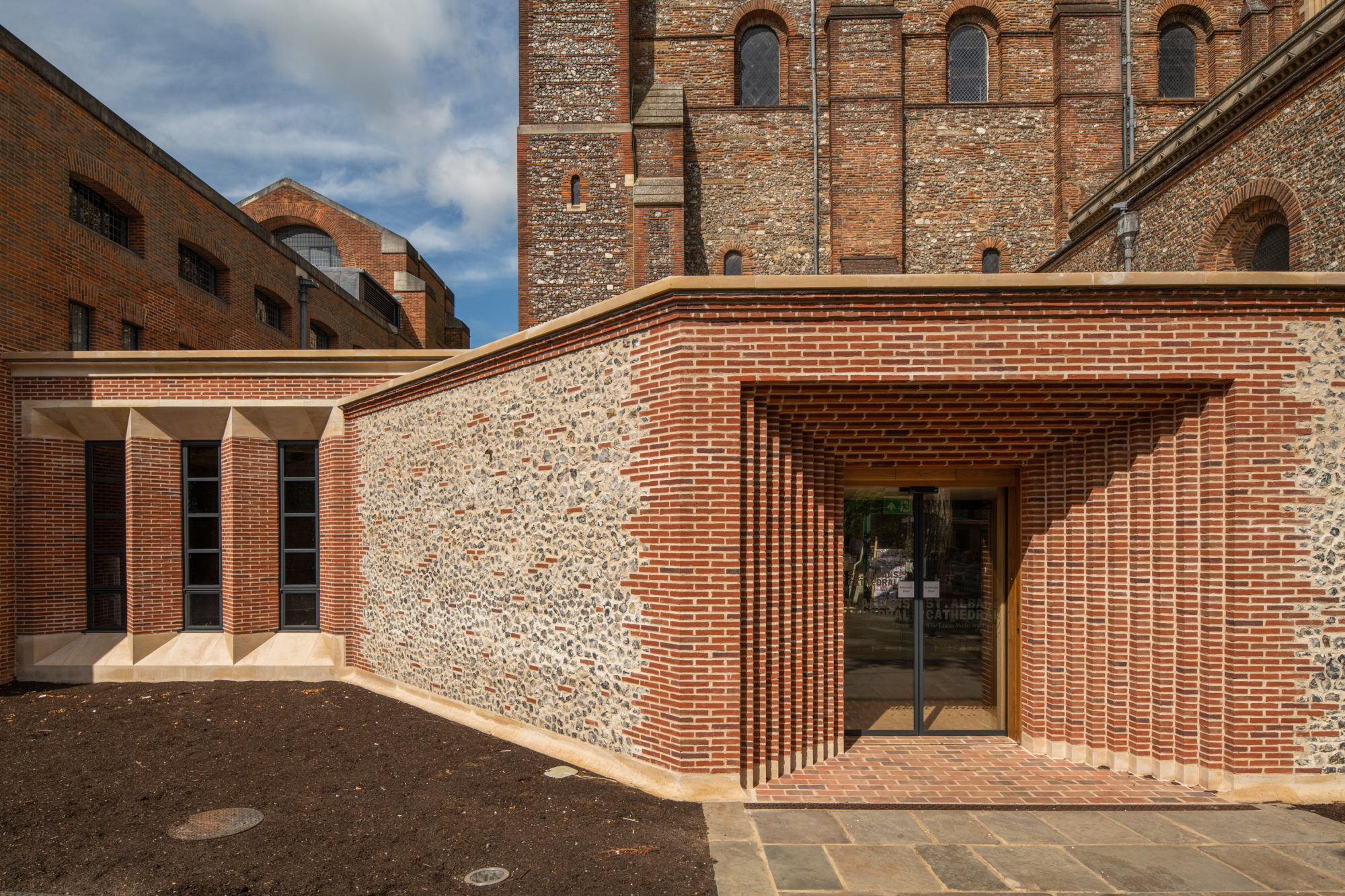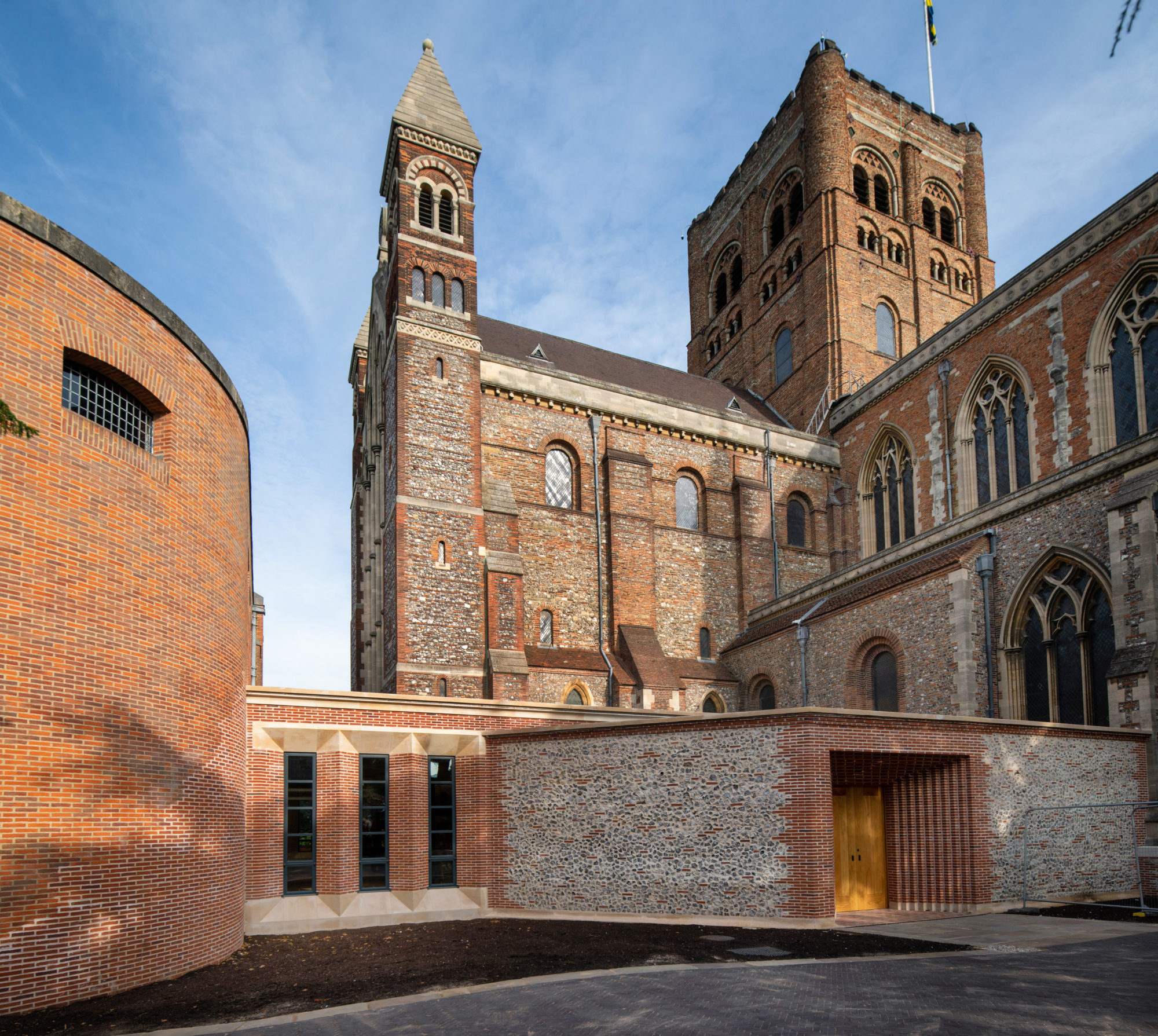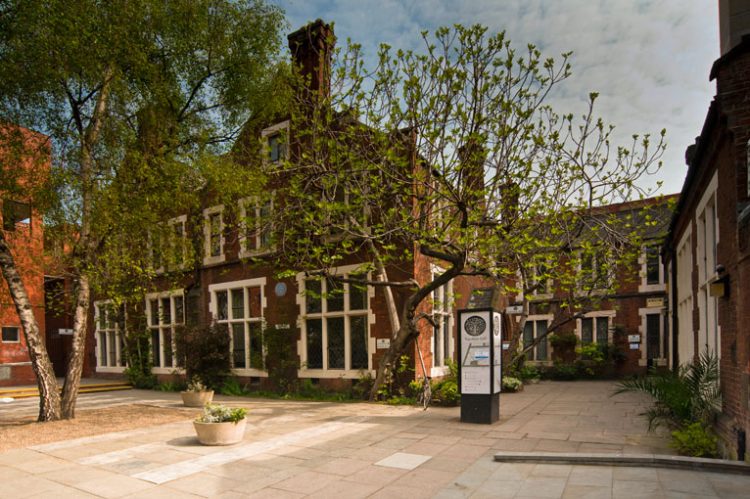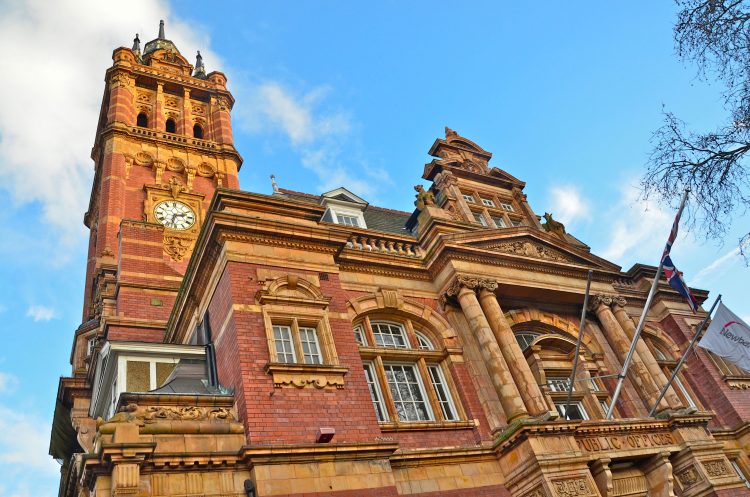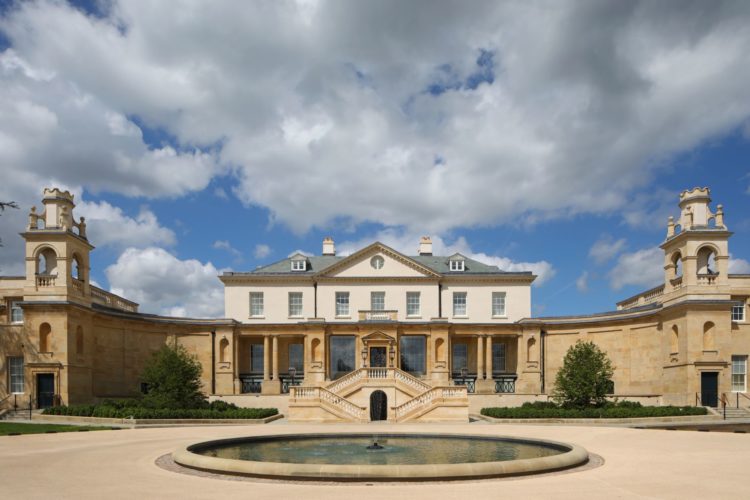Thomas Sinden were delighted when appointed to deliver the construction of a new single storey ‘welcome centre’ at one of the nation’s highest profile Cathedrals, St Albans.
Set within the archaeologically sensitive ‘Monk’s Graveyard’ site in Sumpter Yard, the new welcome centre provides a new visitor entrance, retail space, interpretation and exhibition areas, the relocated vestry, and provides new level access. The works sympathetically connects the main Grade 1 listed Cathedral to its 1980’s Chapter House building.
Extensive alterations to the Chapter House interiors have been undertaken to renovate the existing café, provide additional education spaces, modernise building services, and improve accessibility at all levels through the creation of new 3-door lift access and washroom facilities. The new extension is low-slung so as not to compete with the massing of the Cathedral building. Perimeter roof glazing provides a light touch connection between new and old, giving opportunity for appreciation of the South Transept and Crossing Tower from within the Welcome Centre and Slype. Previously concealed historic fabric has been carefully restored and left on show to allow further appreciation and interpretation of the historic site.
The landscaping to the front of the new building has been carefully excavated, regraded, and resurfaced to create level access, encourage biodiversity through creation of new planting beds, and provide new outdoor learning opportunities for the Cathedral.
The new building is part of a major redevelopment programme which will boost awareness of the historic church’s 1,700-year history. The church was built on the burial of Alban – Britain’s first Christian martyr. The ancient structure is thought to be Britain’s first Christian shrine and the country’s longest serving centre of Christian worship. The project will create a new exhibition focussing on the unique history of the church which currently receives 160,000 visitors a year.
The main Cathedral and Deanery buildings remained open to staff and the public throughout the duration of our works.
© Giles Rocholl Photography for Simpson & Brown Architects

